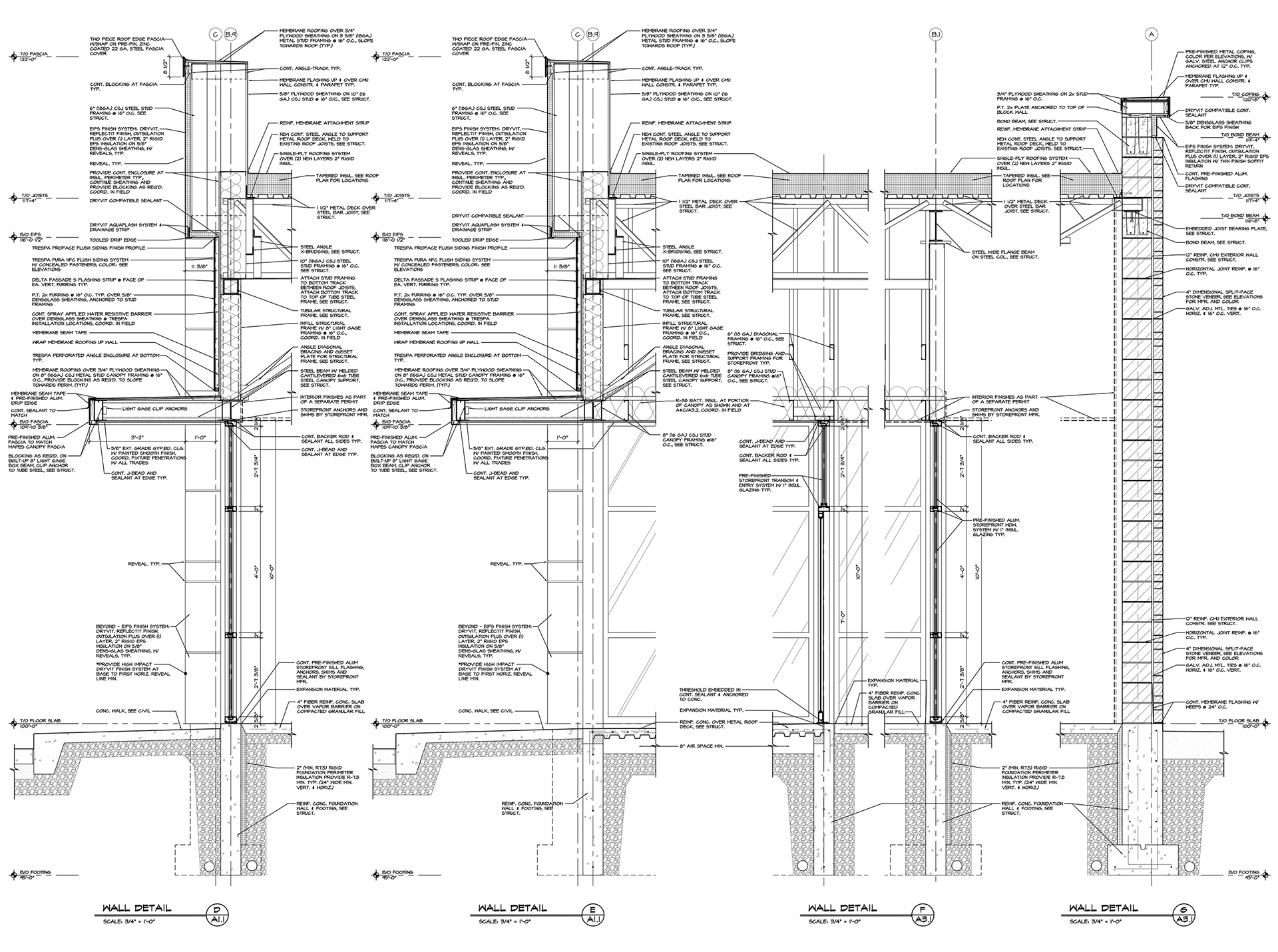In collaboration with Thomas DuBose & Associates (T.D.A.)
Murnen Design was brought in to develop the conceptual exterior design of a 7,400 square foot, new construction, building project. The Nail-Spa project's design was quickly approved through a process of schematic hand sketches and developed into a working 3D modeling and renderings. The generation of ARB (Architectural Review Board) Review drawings and architectural construction documents were also handled by Murnen Design in coordination with T.D.A. and M.E.P. consultants.
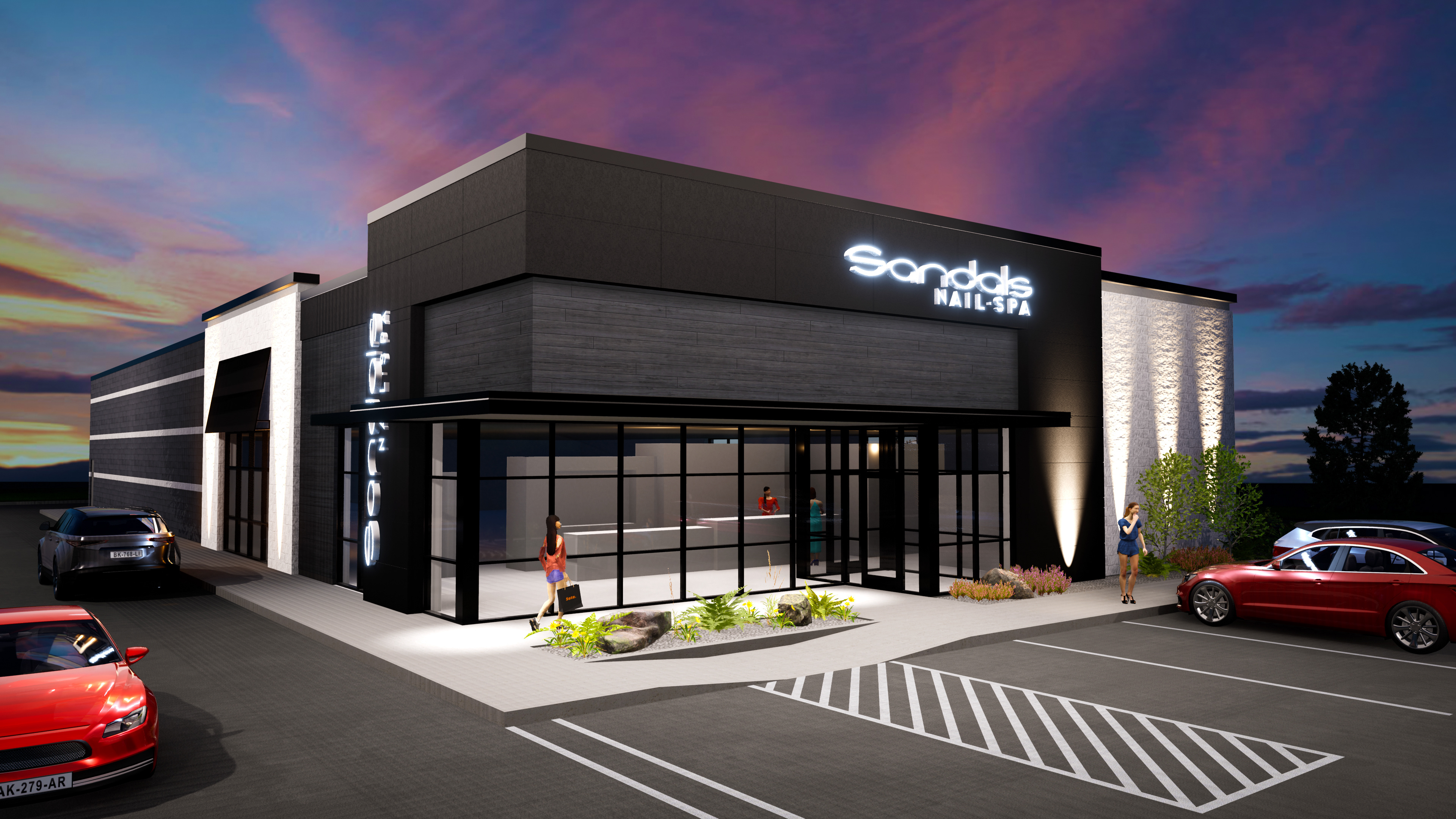
Final Exterior Render 01
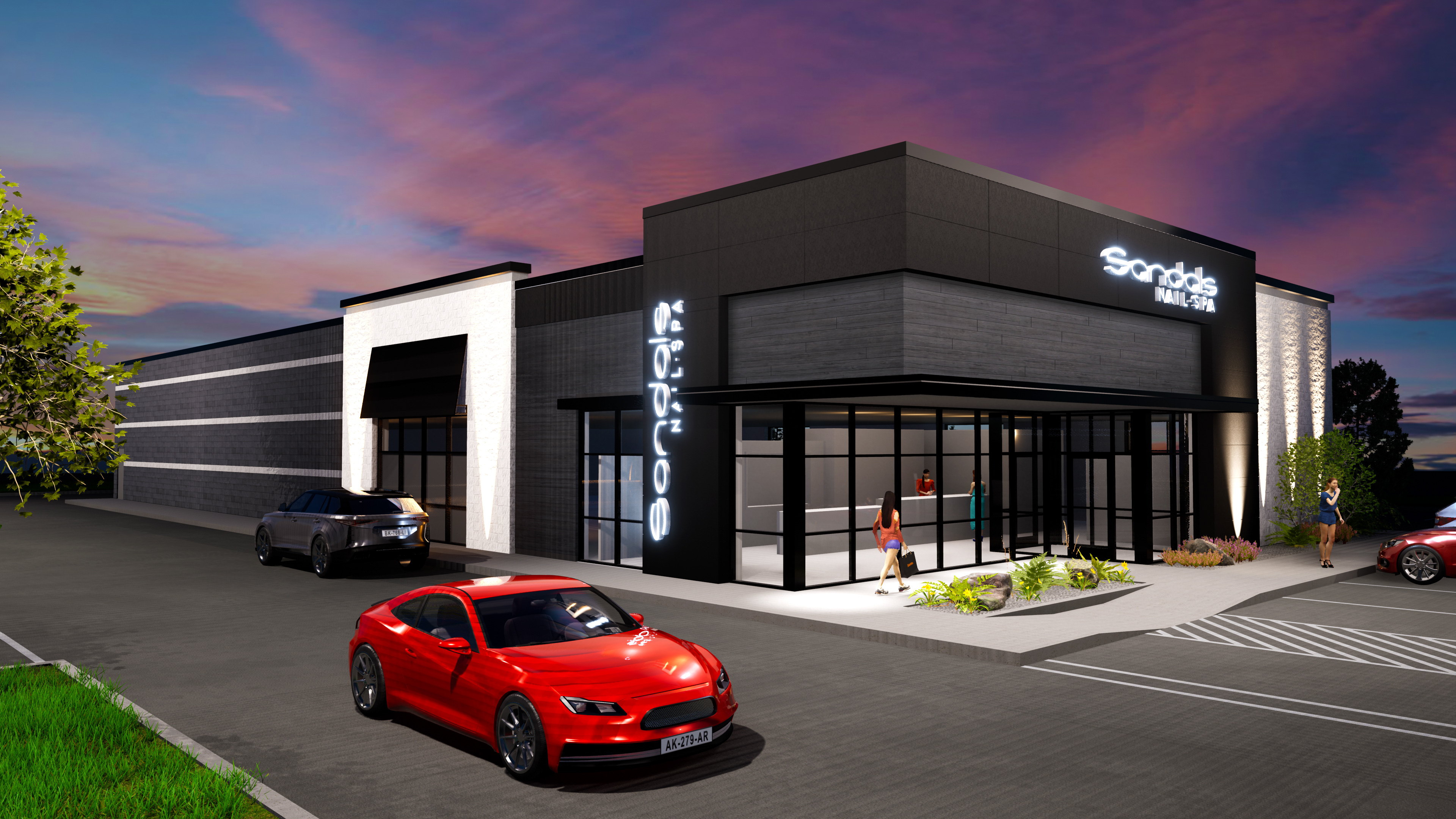
Final Exterior Render 02
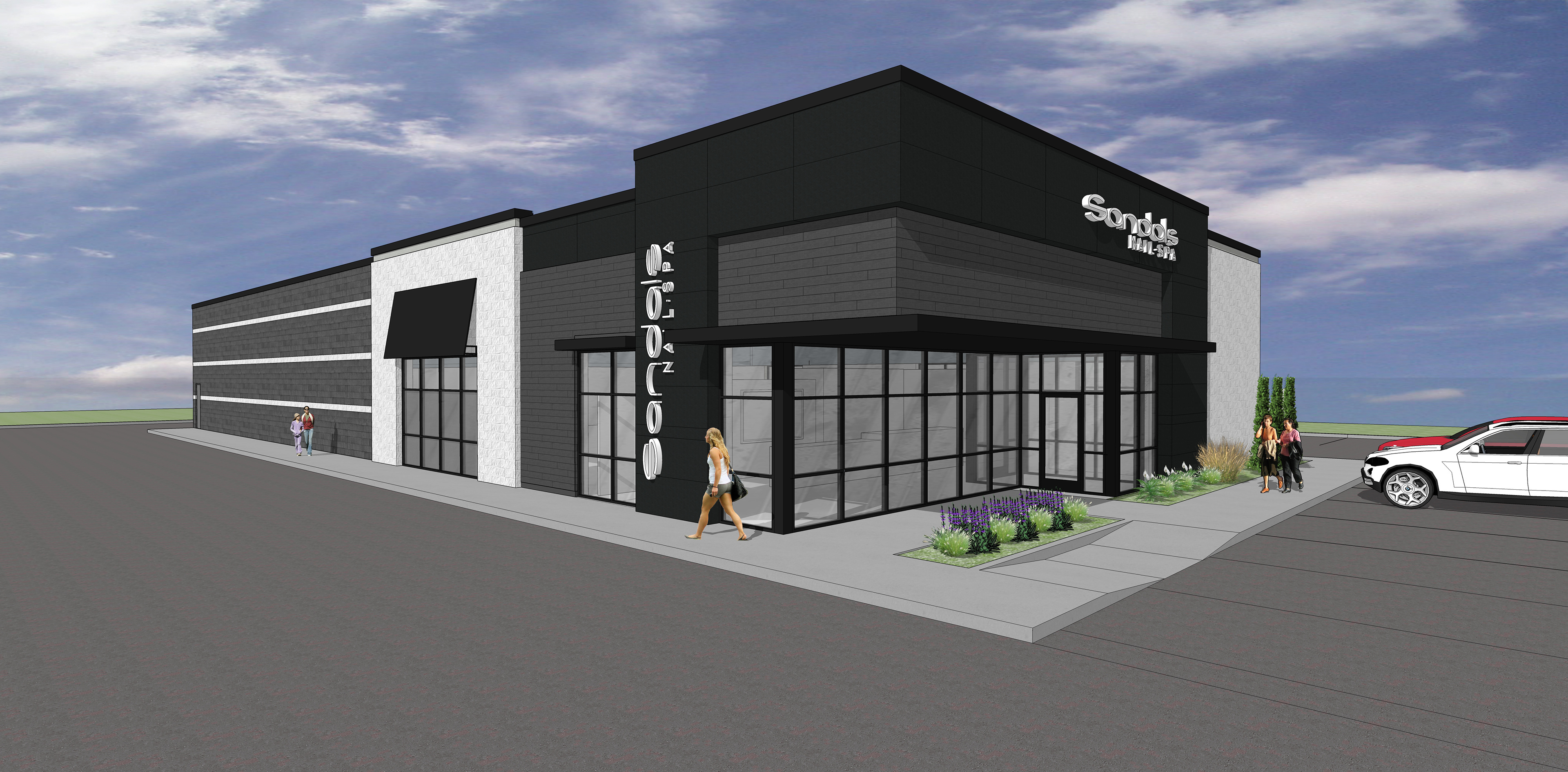
Revised Exterior Render 01
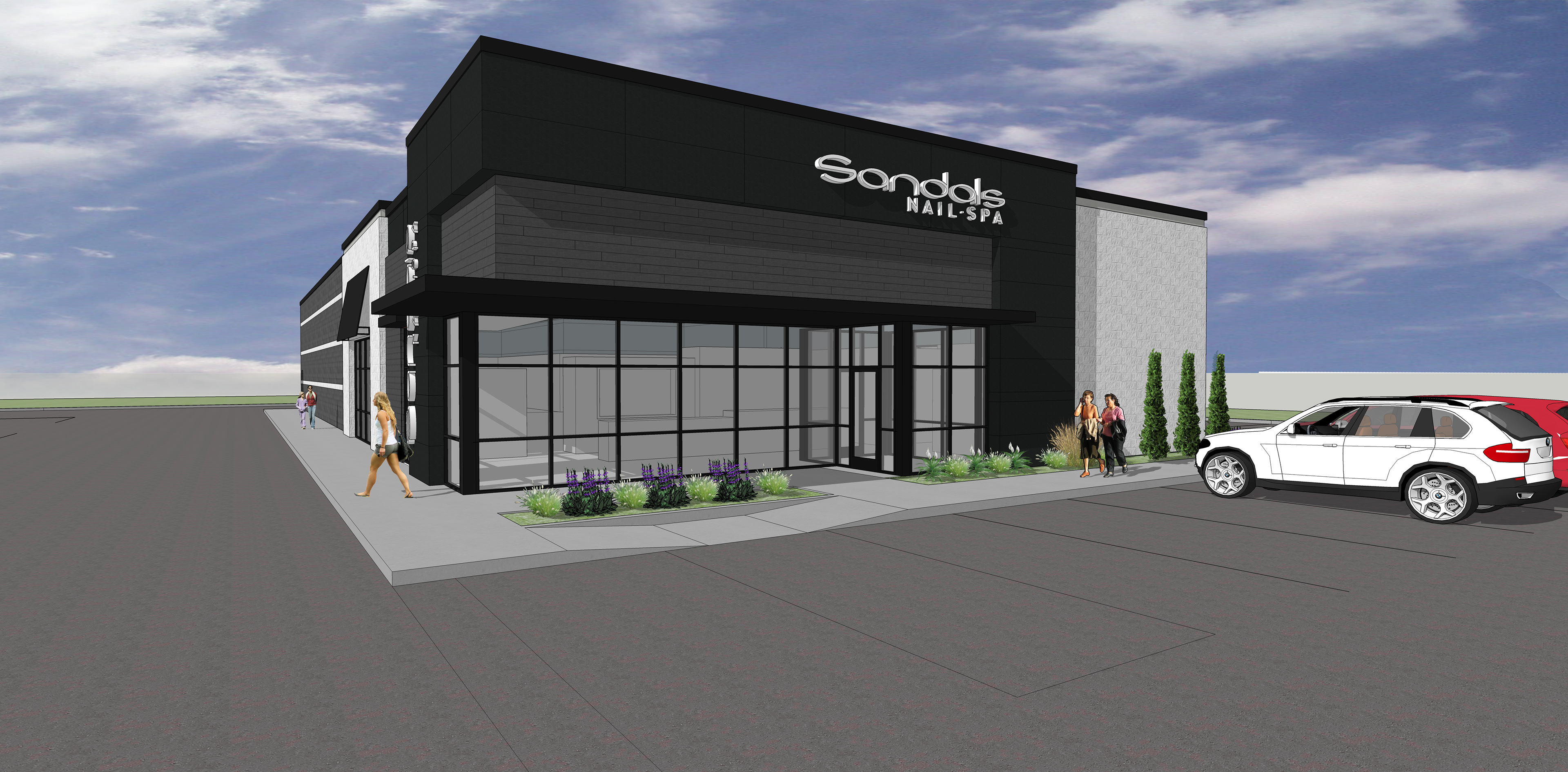
Revised Exterior Render 02
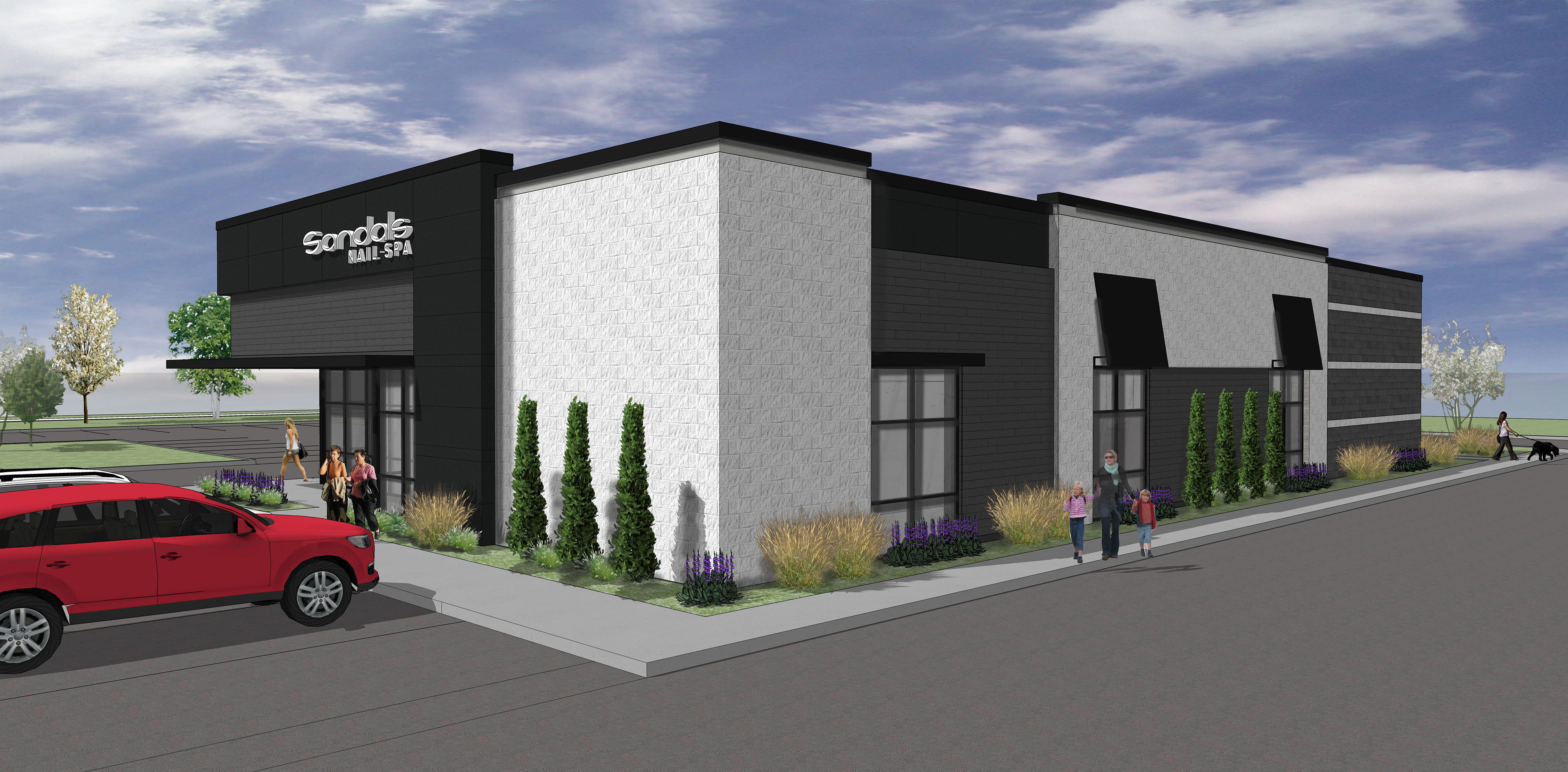
Revised Exterior Render 03
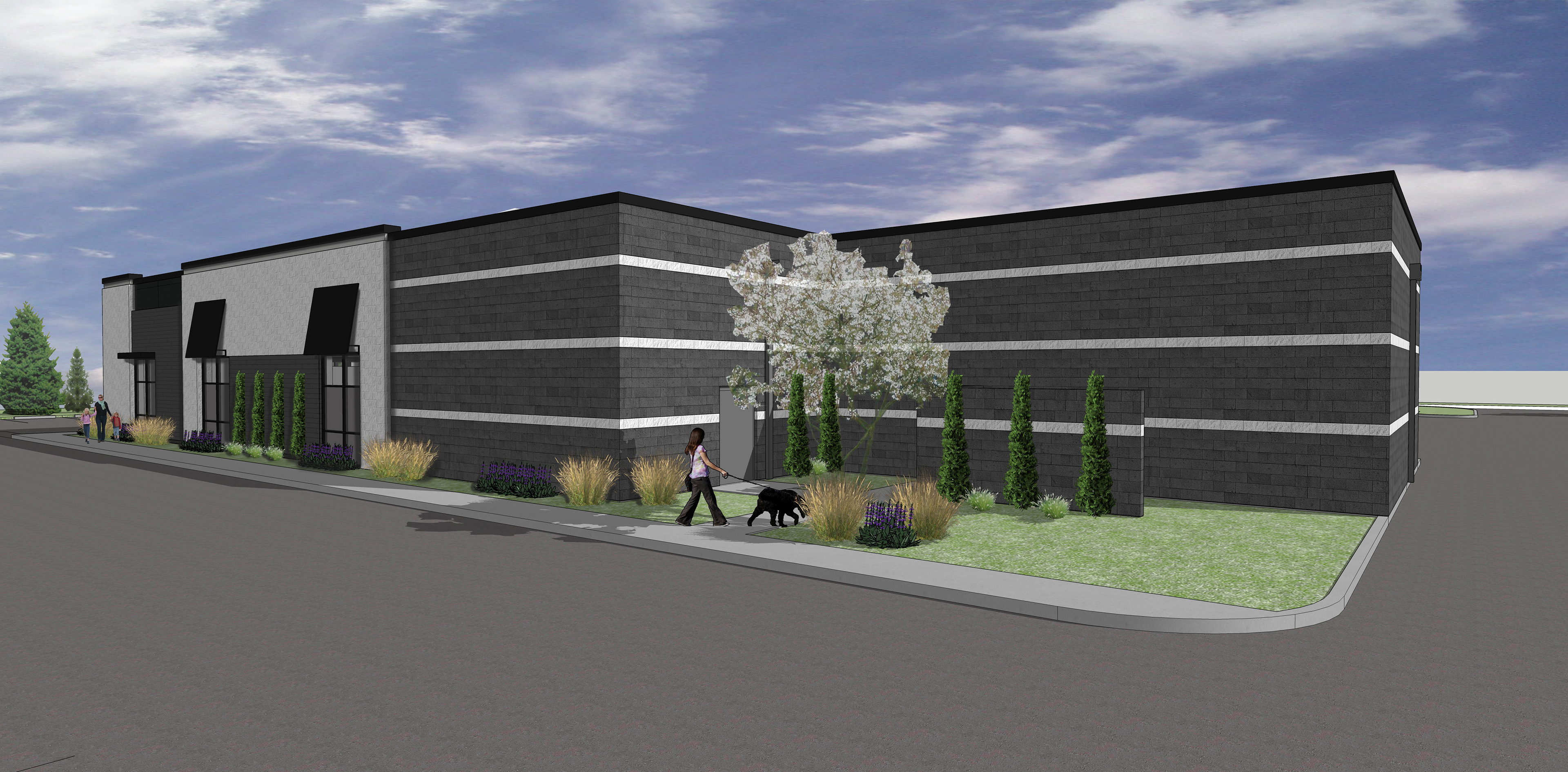
Revised Exterior Render 04

ARB East Elevation
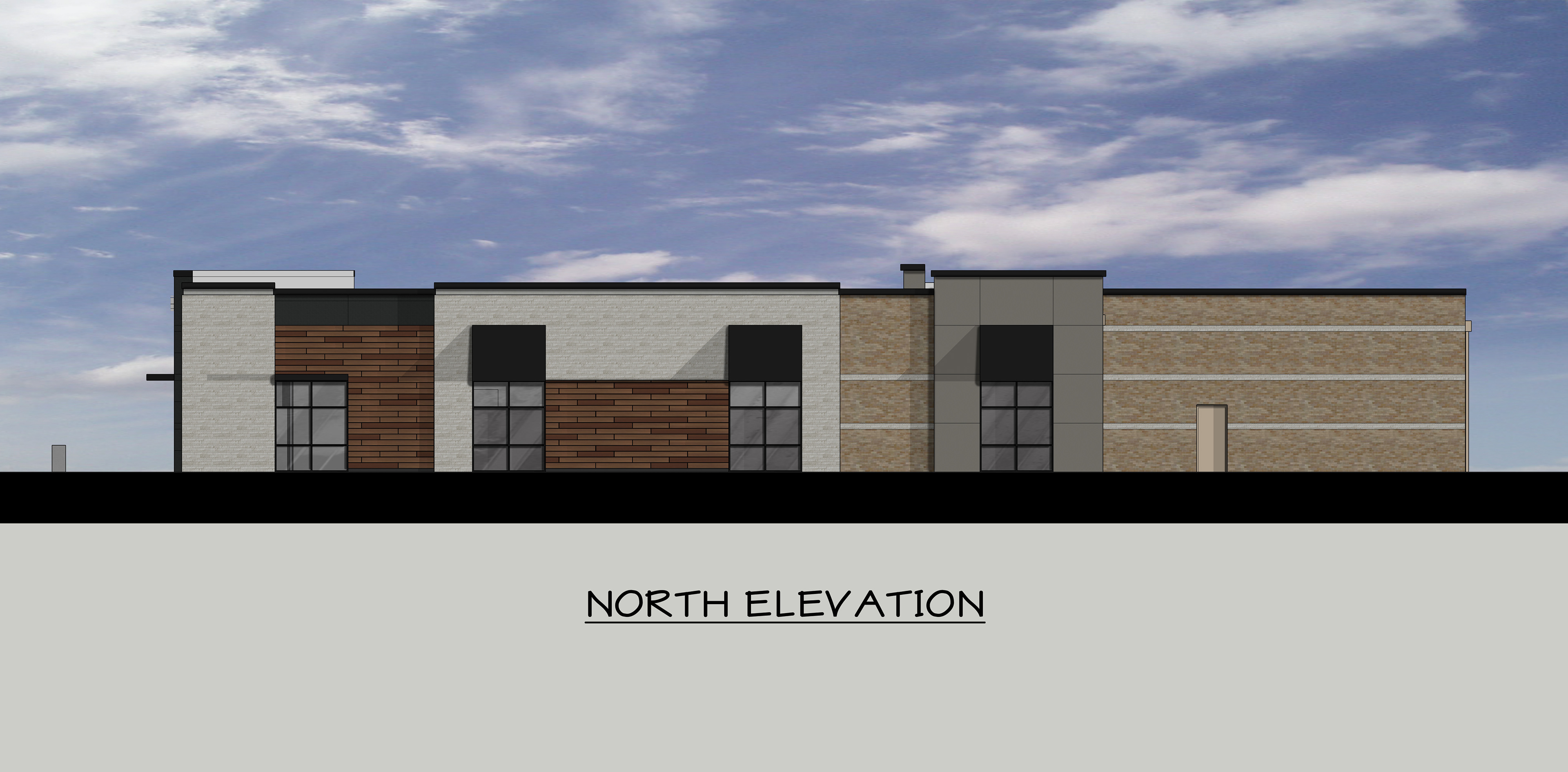
ARB North Elevation
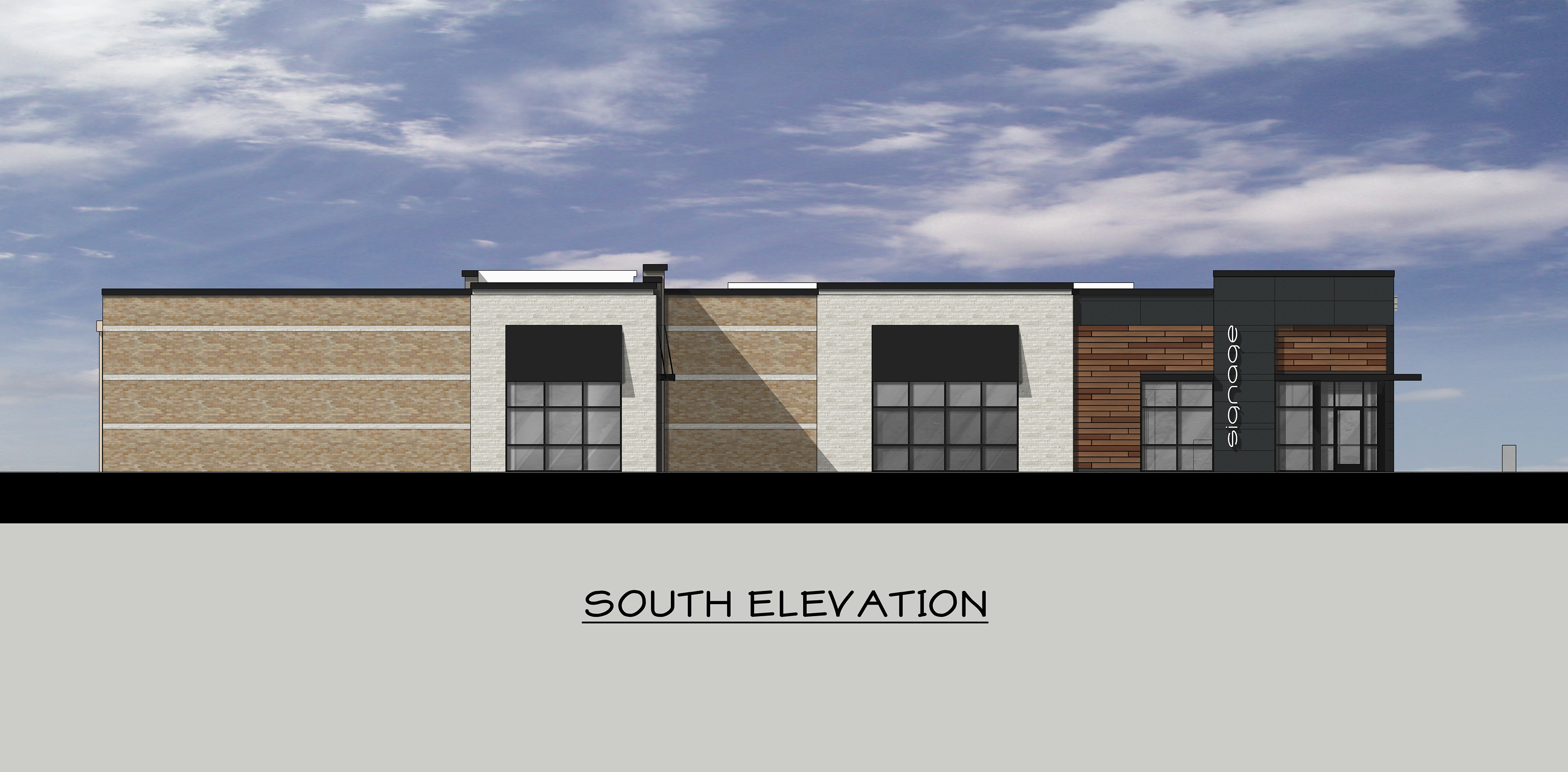
ARB South Elevation
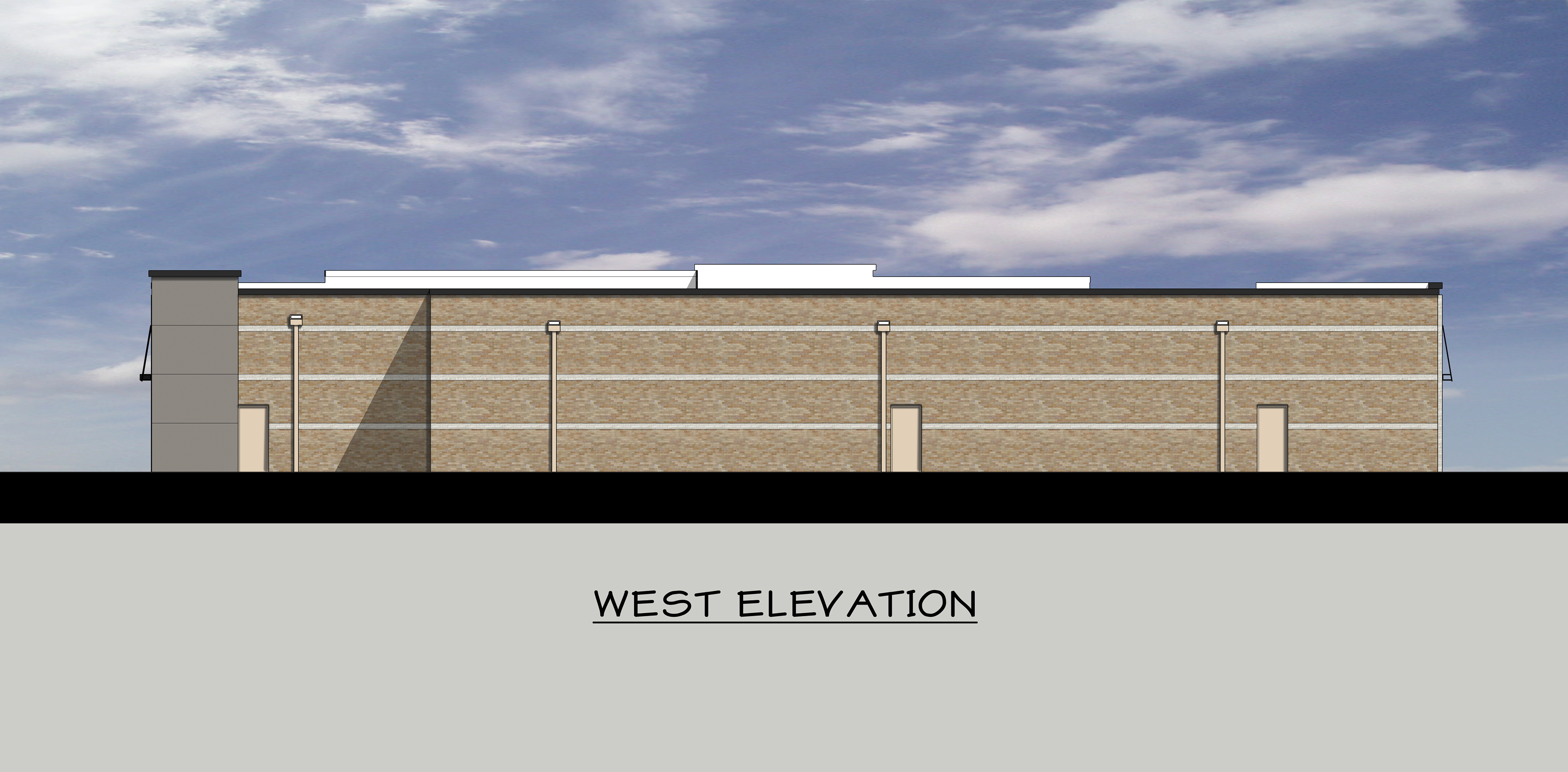
ARB West Elevation
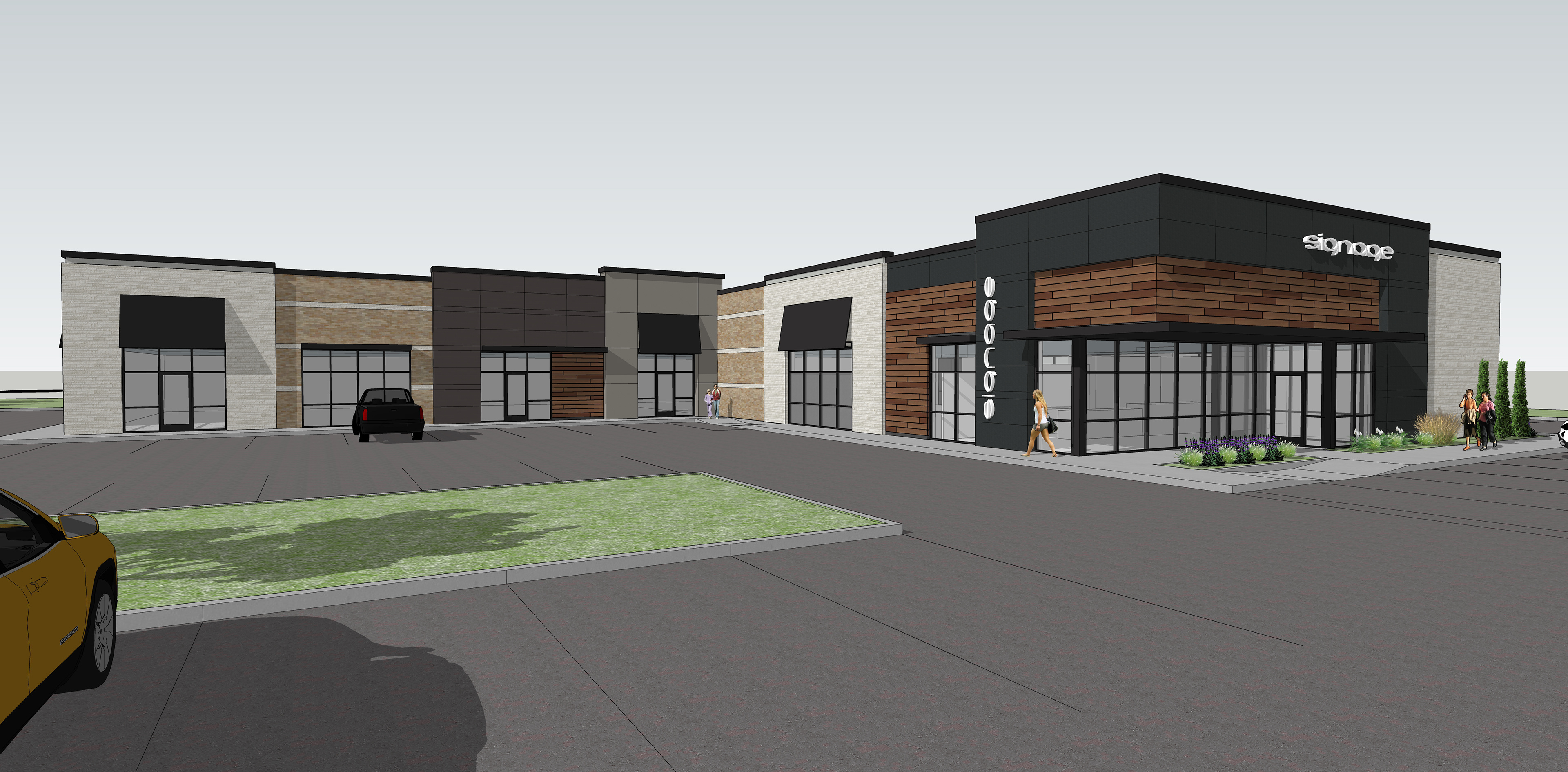
Preliminary Exterior Render 01
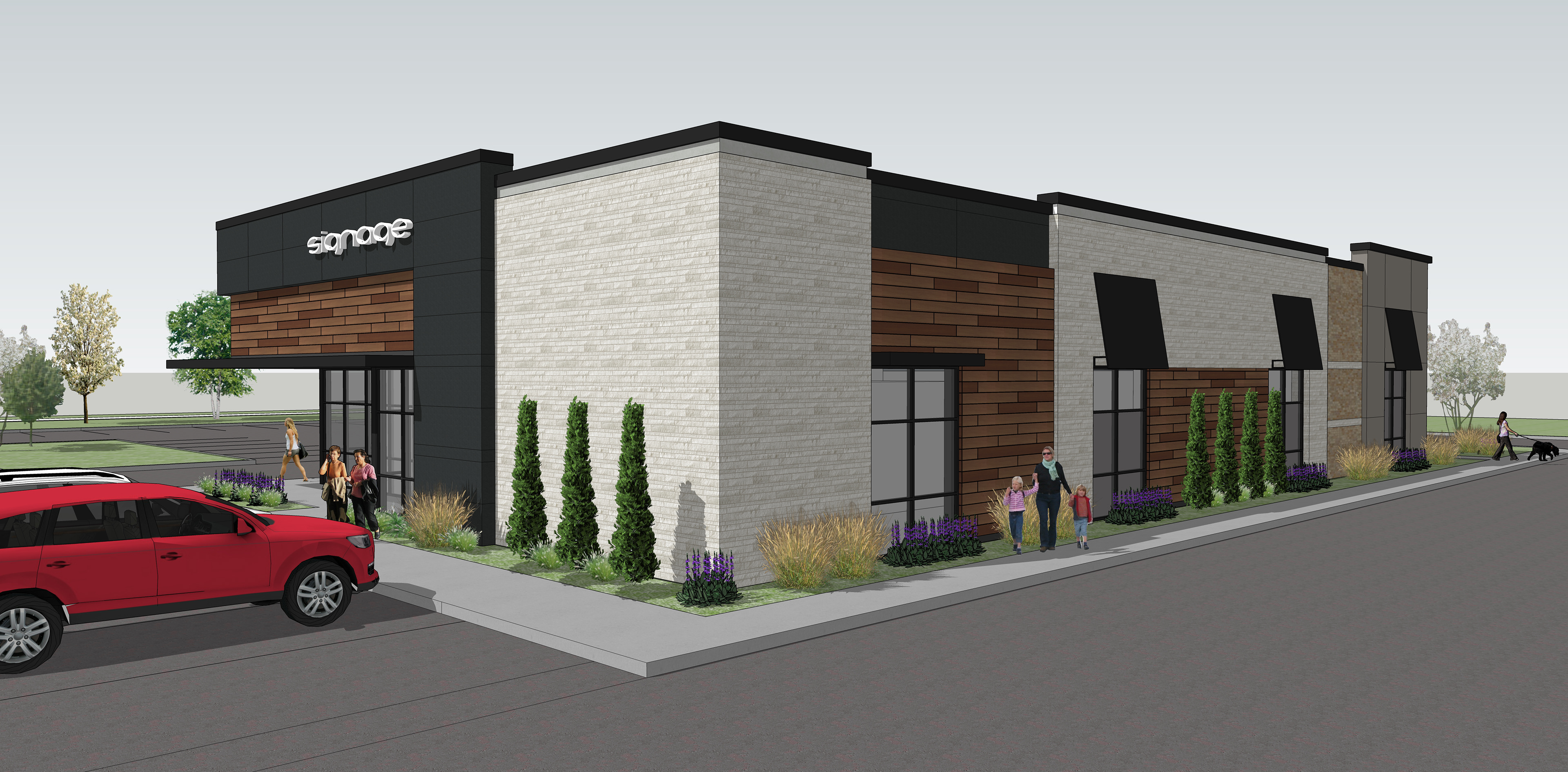
Preliminary Exterior Render 02
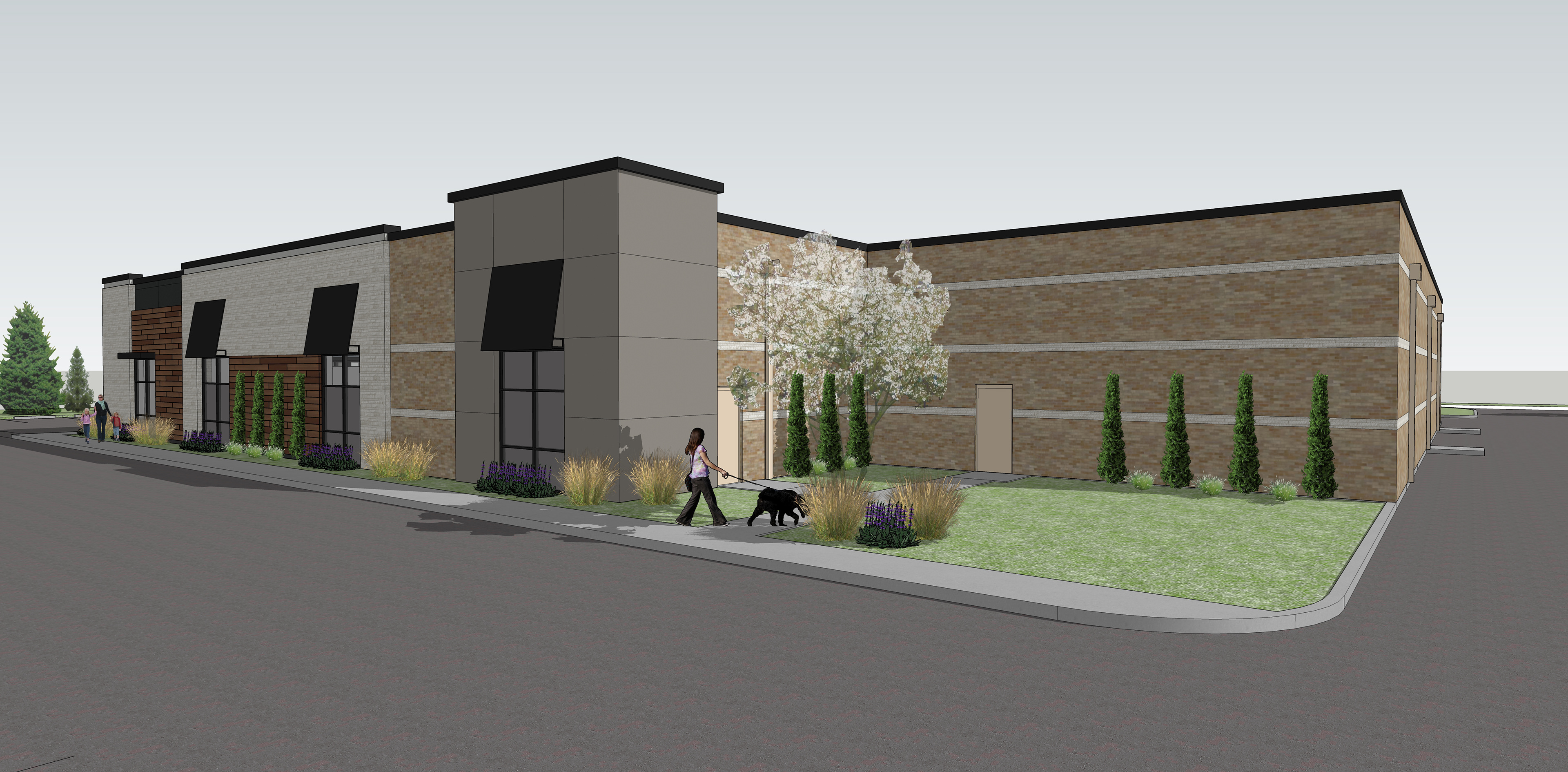
Preliminary Exterior Render 03
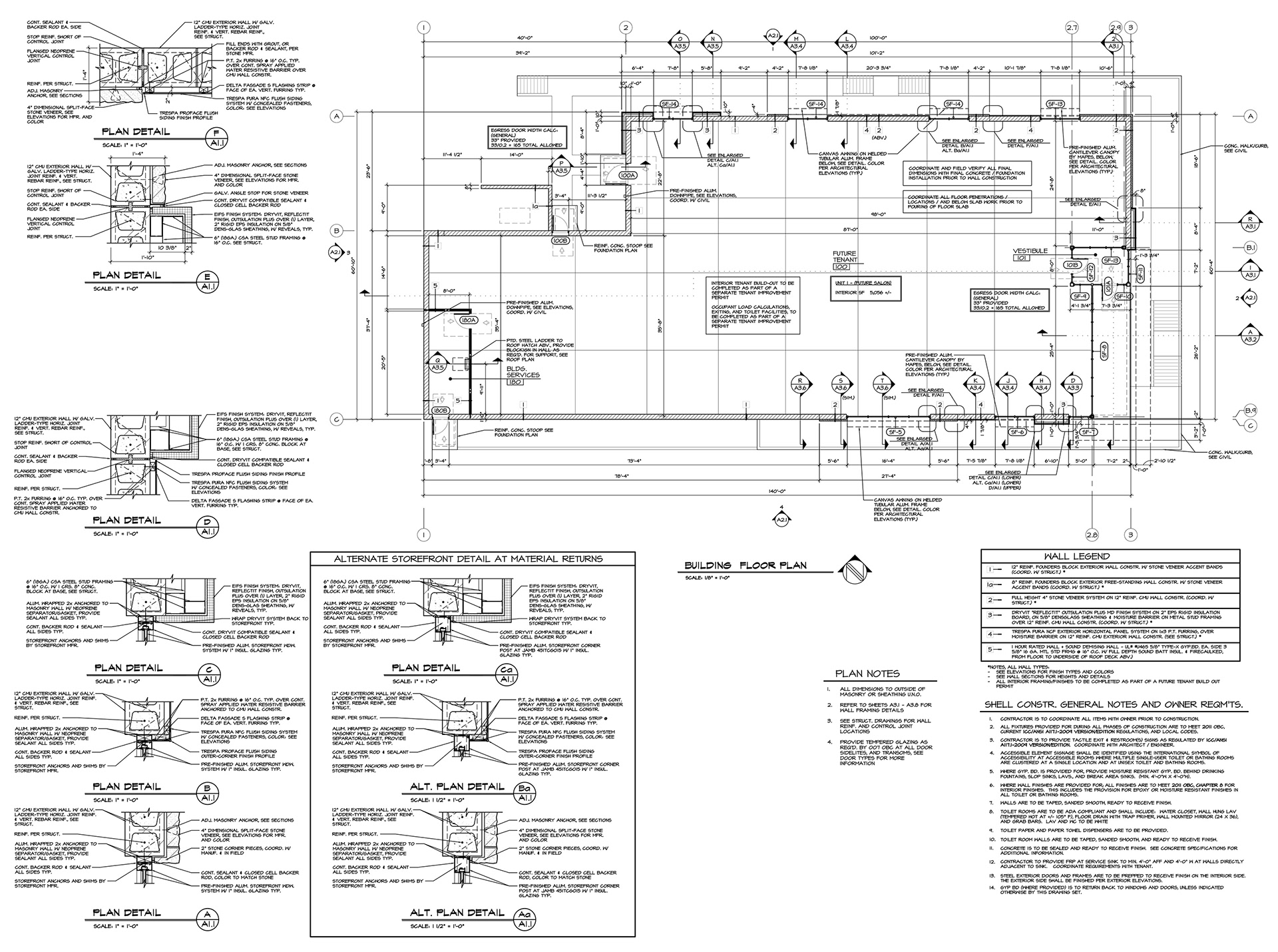
CD Exterior - Plan
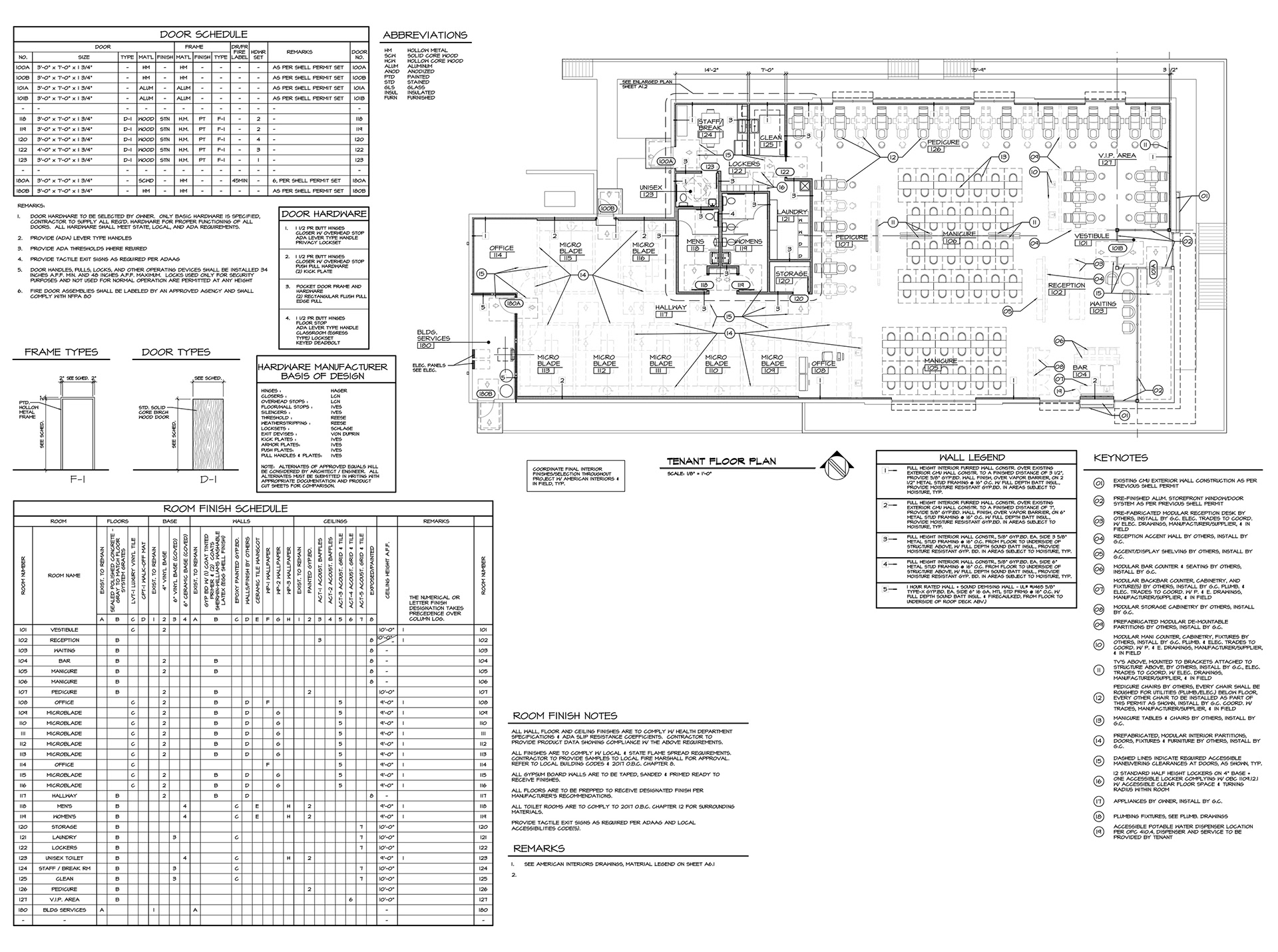
CD Interior - Plan
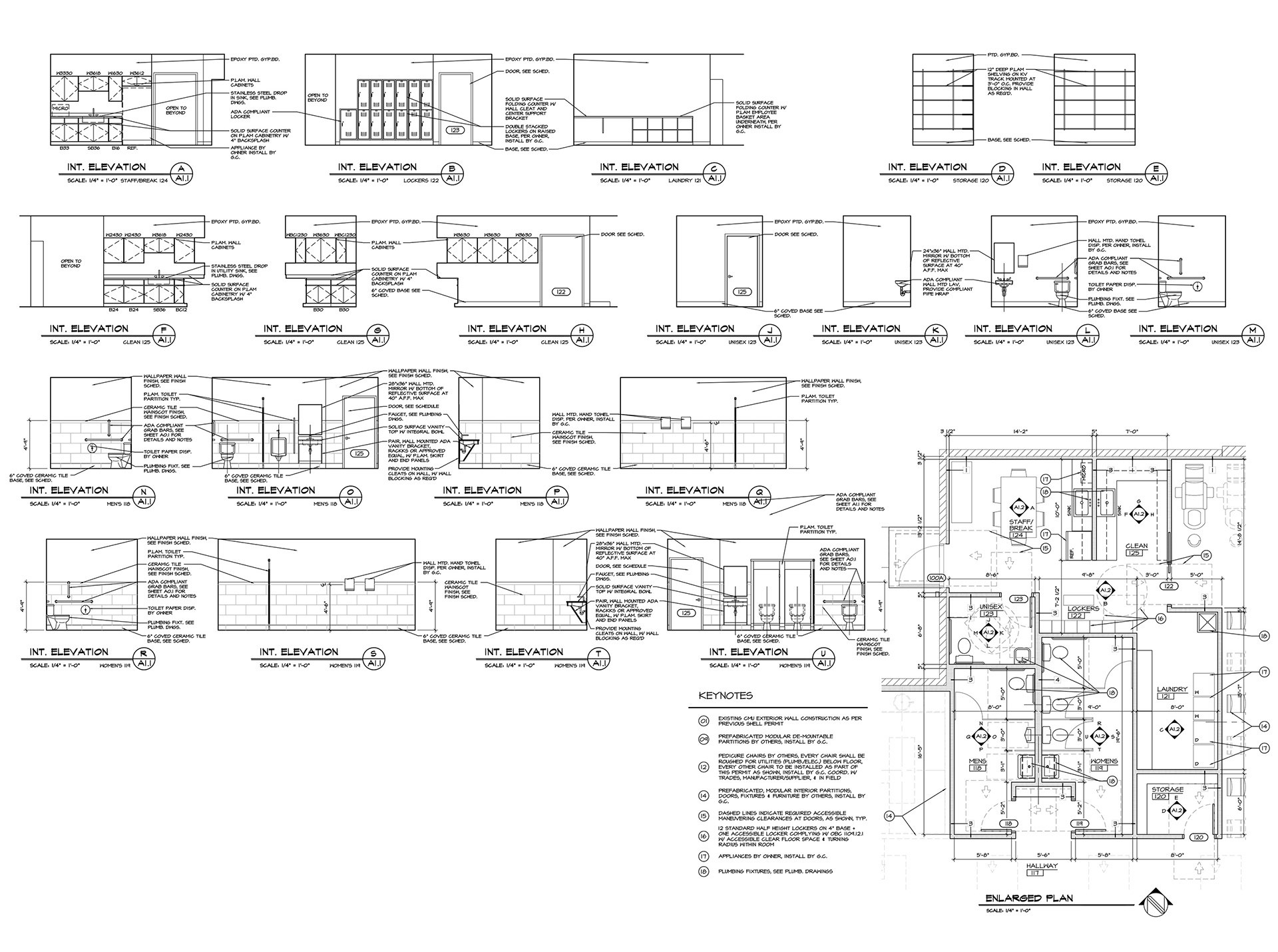
CD Interior - Elevations

CD Exterior - Roof
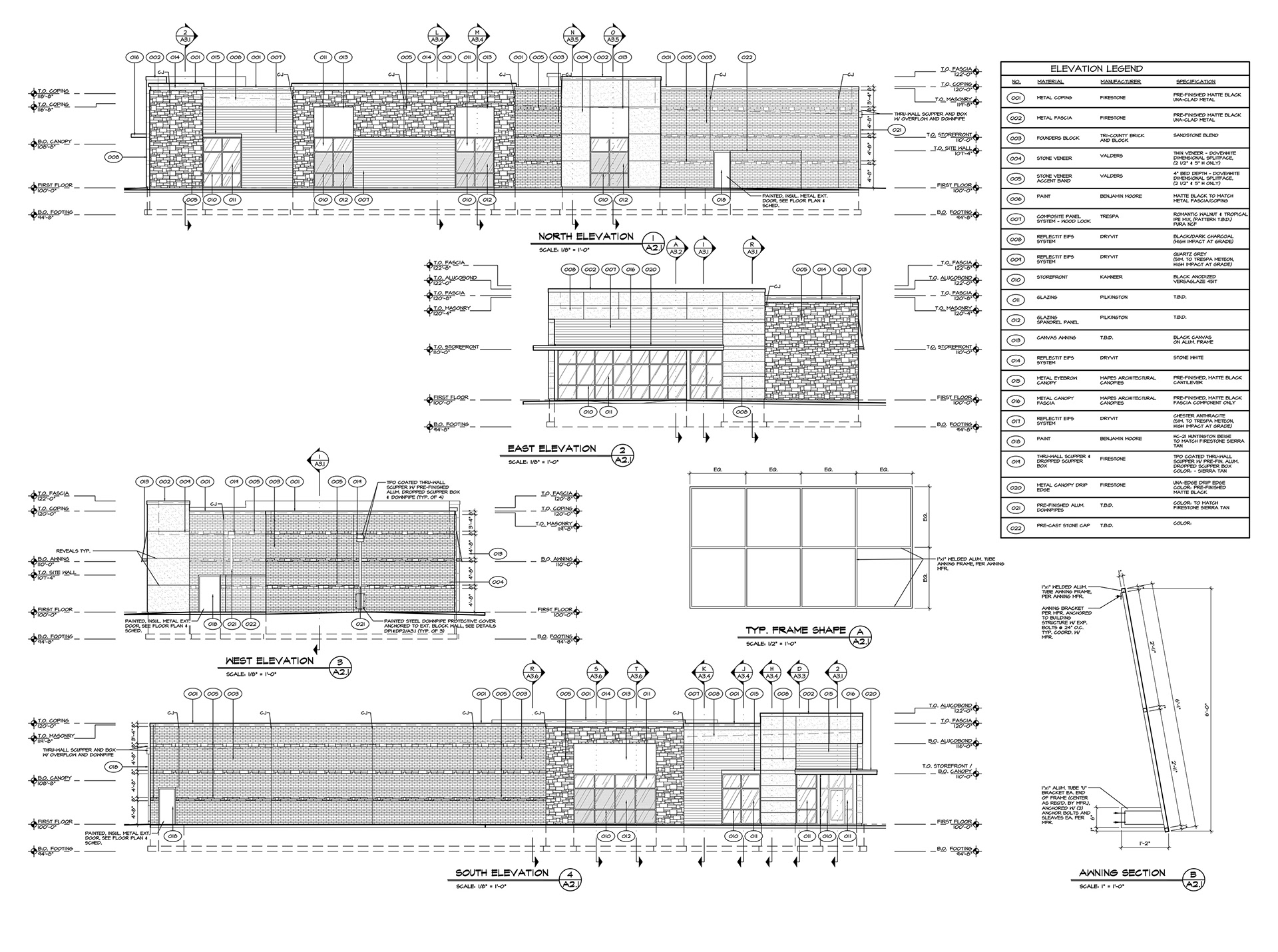
CD Exterior - Elevations
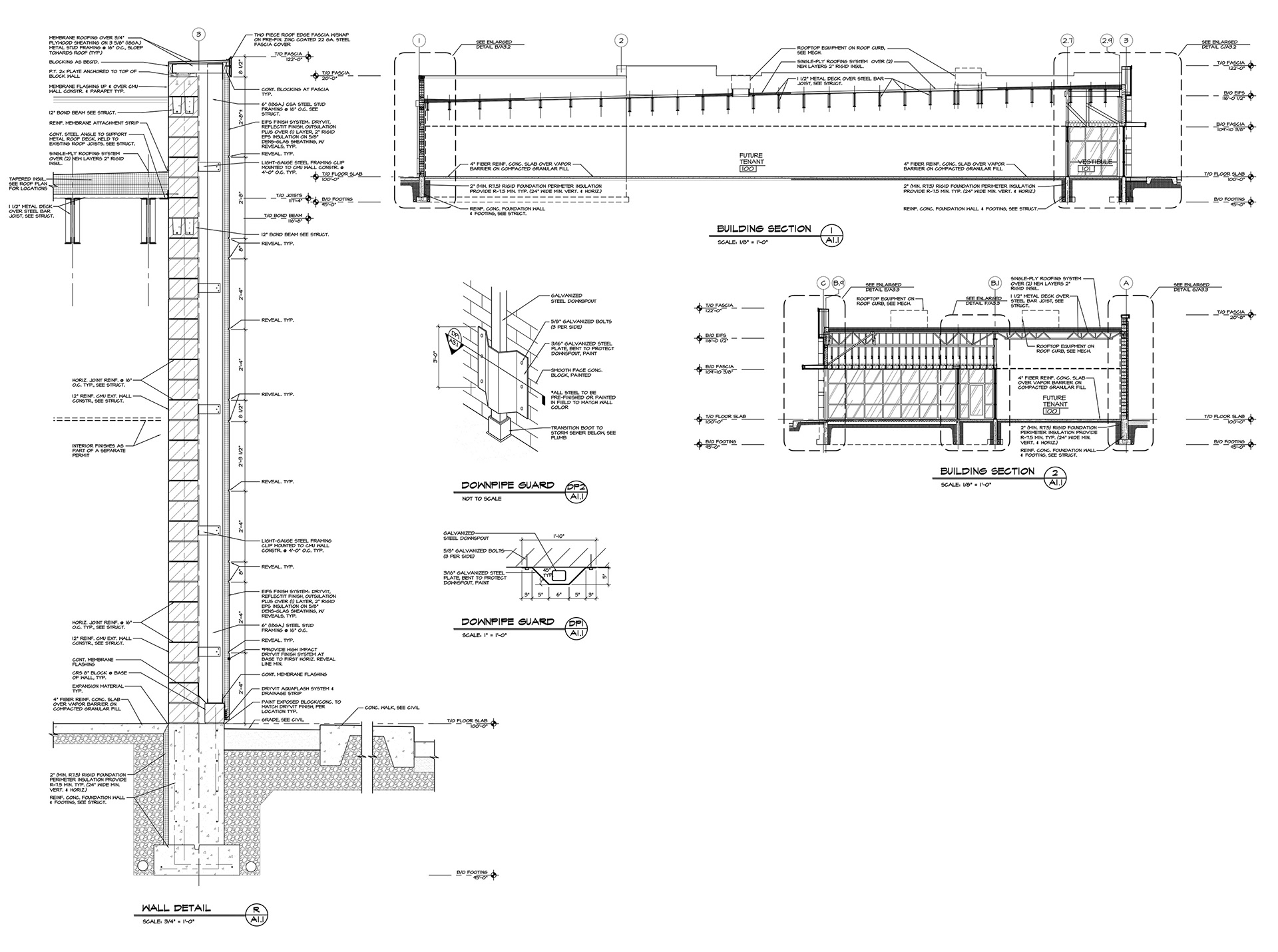
CD Exterior - Building Section

CD Exterior - Wall Details
